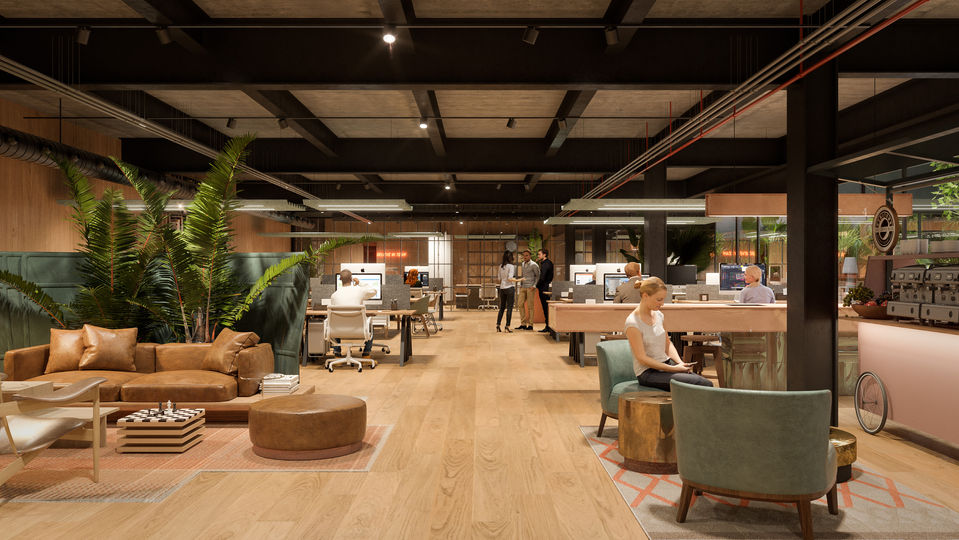
Main facade view from carrer Peru


Main facade view from carrer Peru
22PALMS is an extension and transformation of a building of 1967 year construction into a post Covid-19 safe, environmentally friendly office centre with innovative, sustainable and healthy office accommodation which respects new increasing requirements for the working environment. The project concept is the triune of respect for the past, contemporary architecture and a green, sustainable vision for a modern office building.
The first 2 floors of 22PALMS recreate the historical details of the 1967 building, and the upper 3, using different glass shapes, create the effect of stained glass windows typical of the Sagrada de Familia (this building was the location of the production of window structures for a company whose owners have installed windows on the Sagrada de Familia for 5 generations).
IN DEVELOPMENT
The exterior design of the building is a compilation of hi-tech design and engineering solutions and a soft touch of nature in the form of an automatically irrigated vertical forest. The impressive exterior design of the building, large and greenish internal atrium and a rooftop terrace with a fabulous view of both Sagrada de Familia and Bogatell beach will make 22Palms Office Center stand out even from the selection of the best modern architectural highlights of 22@Barcelona.

Rooftop terrace. 3rd floor.
The major distinctive features of the exterior design of the building are:
• A unique design of the façade with a strong emphasis on anti-consumption and environmental friendliness;
• Numerous façade elements are preserved and renovated;
• Preservation and renovation of the shell and core of the building to reduce the amount of used building materials in line with our anti-consumption principle;

Office spaces. 3rd floor.
• The windows of working areas overlooking the atrium with vertical rainforest and small waterfalls, and the genuine sound of rainforest synchronized with the day - night time - the sounds of the waking jungles in the morning and in the evening - the sounds of crickets and jungles at night;

Atrium

Private terrace. Ground floor.

Office spaces. 3rd floor.

Lobby. Ground floor.
• A rooftop recreation area with gym and yoga areas;
• 22 palm trees planted in the atrium producing an effect of a man-made green oasis in the center of an urban environment;
• The automatic irrigation system supplied by rainwater minimizing energy consumption.
22PALMS as a socially and environmentally responsible concept.




























